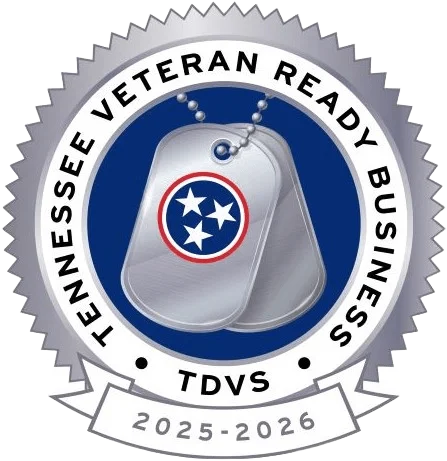{"pluginID":"1","url":"clarksville-homes-for-rent"}
518 Aspen Drive
Clarksville, TN 37042
Full Gallery
Property Details
$1,900.00
USD / Month
4 Beds
Beds
2
Baths
1800
sqft
•
For Rent
Building Type:
Single Family
Deposit:
$1,900.00
Pets:
No
Date Available:
Immediately
3 Bedroom home with finished BASEMENT
Cozy three-bedroom home for rent with plenty of space to spread out. The finished basement adds extra room for whatever you need—work, hobbies, or just hanging out. Out back, you'll find a peaceful, treelined yard that’s great for relaxing. There’s also a one-car garage and detached shop with electricity for rent $400 extra.
Haus Realty & Management residents are enrolled in the Resident Benefits Package (RBP) for $50.00/month which includes liability insurance, credit building to help boost the resident’s credit score with timely rent payments, up to $1M Identity Theft Protection, HVAC air filter delivery (for applicable properties), move-in concierge service making utility connection and home service setup a breeze during your move-in, our best-in-class resident rewards program, on-demand pest control, and much more! All applicants must complete the Pet Screening process, even if they don’t own a pet. More details upon application.
Haus Realty & Management residents are enrolled in the Resident Benefits Package (RBP) for $50.00/month which includes liability insurance, credit building to help boost the resident’s credit score with timely rent payments, up to $1M Identity Theft Protection, HVAC air filter delivery (for applicable properties), move-in concierge service making utility connection and home service setup a breeze during your move-in, our best-in-class resident rewards program, on-demand pest control, and much more! All applicants must complete the Pet Screening process, even if they don’t own a pet. More details upon application.
Features and Amenities
Amenities
- Air Conditioning
- Ceiling Fan
- Garage
- Washer Dryer Hookups
Flooring
- LVP
Kitchen
- Dishwasher
- Microwave
- Oven
- Refrigerator
Rooms
- Bedroom 2
- Bedroom 3
- Bonus Room
- Den
- Dining Room
- Family Room
- Finished Basement
- Guest Suite
- Laundry Room
- Primary Bath
- Primary Bedroom
- Workshop























